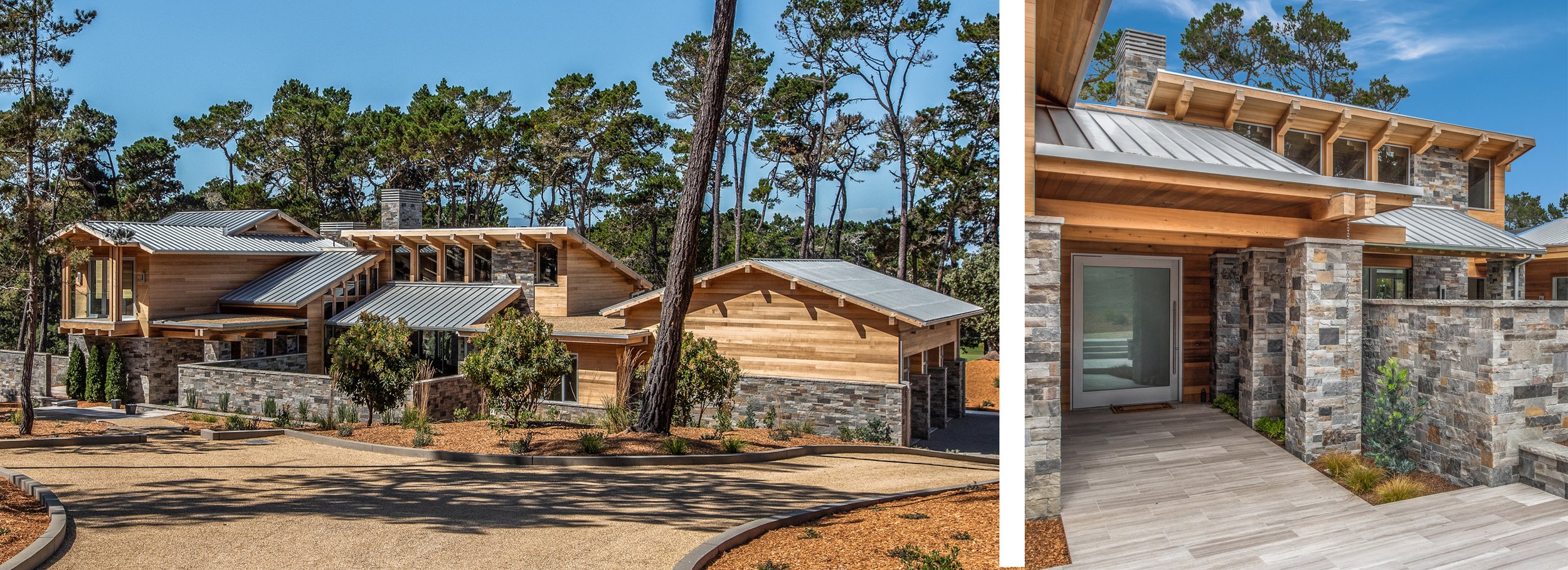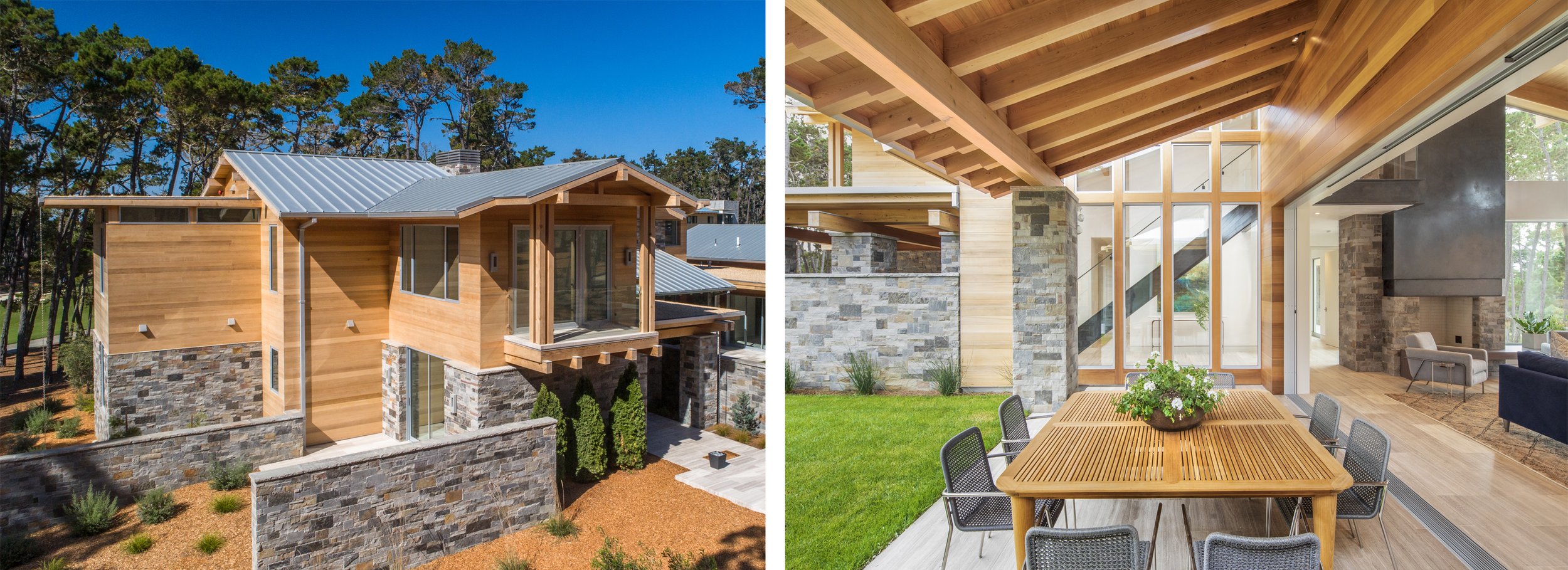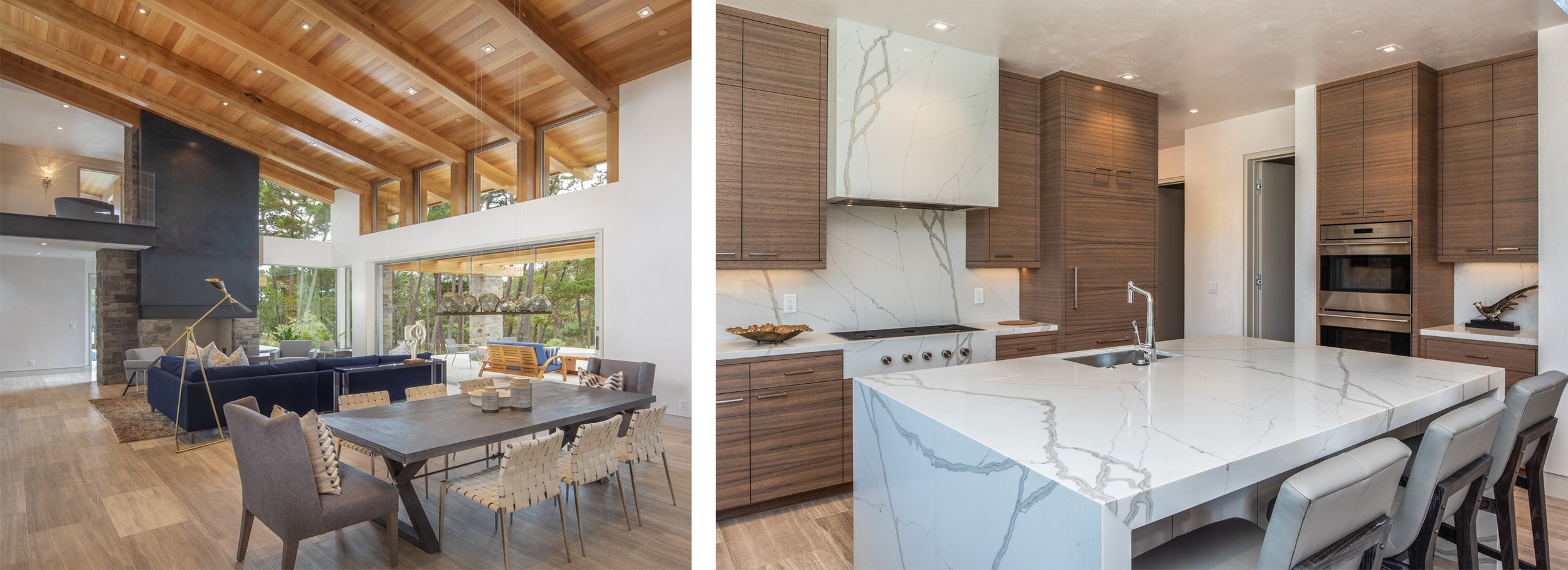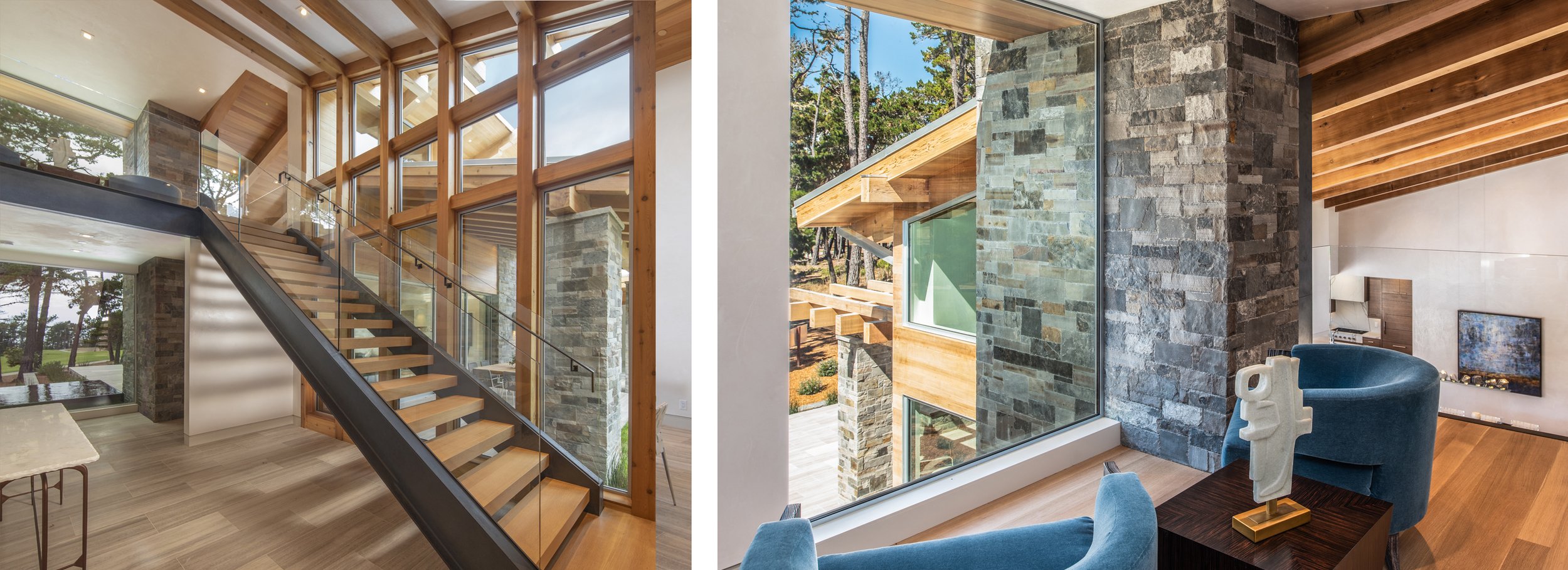



POPPY TWO
An open floor plan and multiple bedroom suites with panoramic fairway views, clad in cedar and stone. The design satisfies the needs of a busy family and friends frequenting the area for golf excursions and the Pebble Beach Concours d'Elegance.
